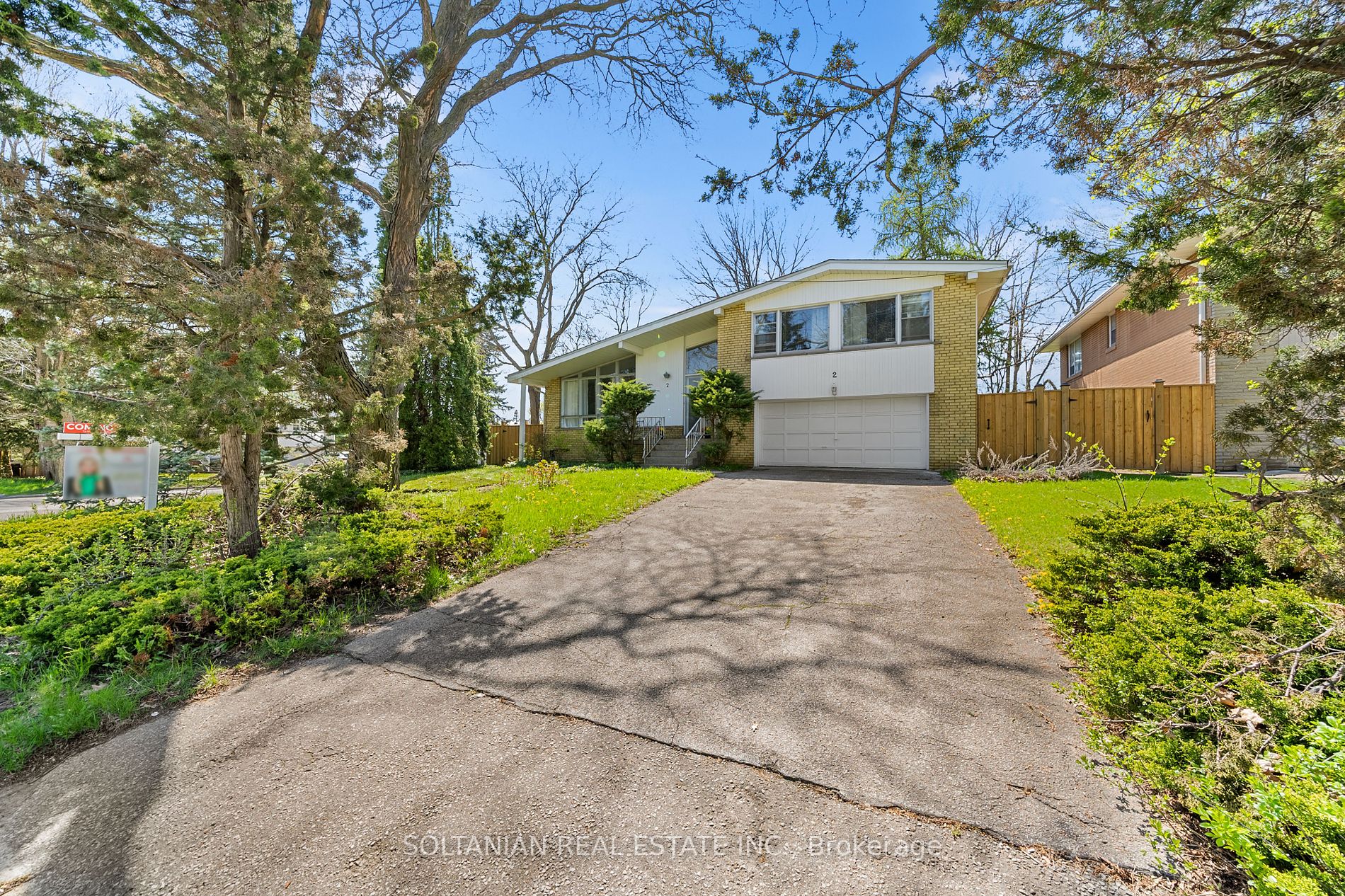$1,828,000
Available - For Sale
Listing ID: C8298844
2 Michigan Dr , Toronto, M2M 3J1, Ontario














































| Step into the meticulously 4+1 Br renovated home Situated on quiet street with a amazing 59.6 ft frontage. Renovated property offers a range of upgrades that enhance its charm and functionality from New solid Oak hardwood flooring throughout, 3 newly renovated bathrooms, freshly painted walls & upgraded lighting fixtures throughout enhance the home's ambiance. The bathrooms, kitchen, and walkways showcase new tile work, infusing a contemporary flair into the home's design. The heart of the home is the stunning New renovated open concept kitchen, highlighted by a gorgeous center island & equipped with new appliances. The open concept layout of the living/dining/kitchen space ensures a seamless flow of natural light, creating a bright and inviting atmosphere. A cozy fireplace adds warmth to the living area. The dining room features a walkout to the deck, extending your living space outdoors for entertaining or enjoying. Prime Bedroom with New flooring & renovated 3pc Ensuite. Renovated basement with separate side entrance, rec area with fireplace and additional newly added bedroom & bathroom. Outside, private oasis backing to the park features a brand-new fence and full foliage in summer for privacy and security, allowing you to enjoy the spacious new deck for outdoor gatherings and relaxation. Mins Walk To Yonge St, Restaurants, Shopping, Theatre And Ttc. Top Schools. Don't miss out on the opportunity to own this beautifully renovated home that seamlessly combines modern comforts with timeless charm. Schedule your viewing today and experience refined living at its finest. |
| Extras: Interior enhancements include new doors, flooring, lighting, paint, bathrooms, window covering, closet doors. Walk-in closet in secondary bedroom Extra bedroom bathroom in basement, Closet in basement. New fence & New deck. |
| Price | $1,828,000 |
| Taxes: | $7995.29 |
| Address: | 2 Michigan Dr , Toronto, M2M 3J1, Ontario |
| Lot Size: | 59.60 x 126.29 (Feet) |
| Directions/Cross Streets: | Steeles / Bayview |
| Rooms: | 7 |
| Rooms +: | 2 |
| Bedrooms: | 4 |
| Bedrooms +: | 1 |
| Kitchens: | 1 |
| Family Room: | N |
| Basement: | Finished, Sep Entrance |
| Property Type: | Detached |
| Style: | Sidesplit 4 |
| Exterior: | Brick |
| Garage Type: | Built-In |
| (Parking/)Drive: | Private |
| Drive Parking Spaces: | 4 |
| Pool: | None |
| Fireplace/Stove: | Y |
| Heat Source: | Gas |
| Heat Type: | Forced Air |
| Central Air Conditioning: | Central Air |
| Elevator Lift: | N |
| Sewers: | Sewers |
| Water: | Municipal |
$
%
Years
This calculator is for demonstration purposes only. Always consult a professional
financial advisor before making personal financial decisions.
| Although the information displayed is believed to be accurate, no warranties or representations are made of any kind. |
| SOLTANIAN REAL ESTATE INC. |
- Listing -1 of 0
|
|

Fizza Nasir
Sales Representative
Dir:
647-241-2804
Bus:
416-747-9777
Fax:
416-747-7135
| Virtual Tour | Book Showing | Email a Friend |
Jump To:
At a Glance:
| Type: | Freehold - Detached |
| Area: | Toronto |
| Municipality: | Toronto |
| Neighbourhood: | Newtonbrook East |
| Style: | Sidesplit 4 |
| Lot Size: | 59.60 x 126.29(Feet) |
| Approximate Age: | |
| Tax: | $7,995.29 |
| Maintenance Fee: | $0 |
| Beds: | 4+1 |
| Baths: | 4 |
| Garage: | 0 |
| Fireplace: | Y |
| Air Conditioning: | |
| Pool: | None |
Locatin Map:
Payment Calculator:

Listing added to your favorite list
Looking for resale homes?

By agreeing to Terms of Use, you will have ability to search up to 175249 listings and access to richer information than found on REALTOR.ca through my website.


