$2,198,000
Available - For Sale
Listing ID: C8297510
204 Holmes Ave , Toronto, M2N 4N1, Ontario
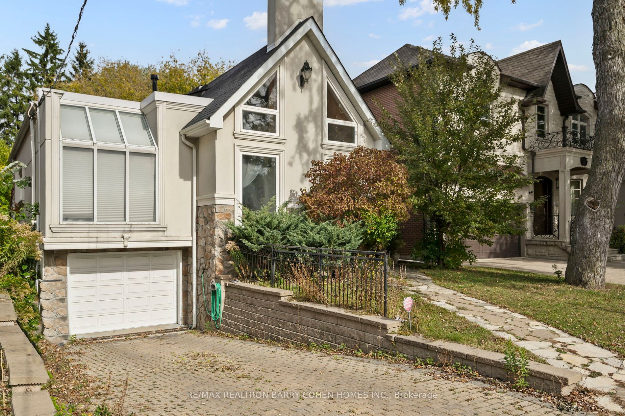
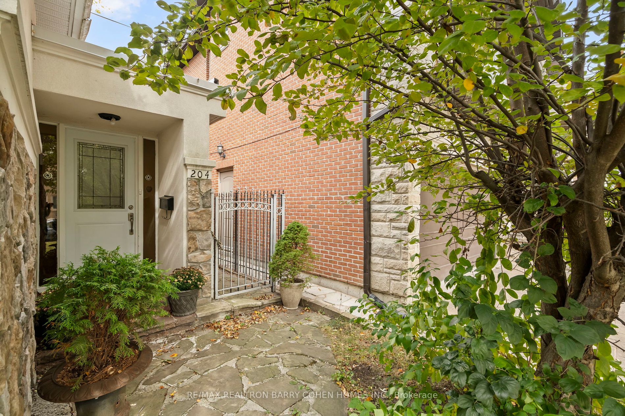
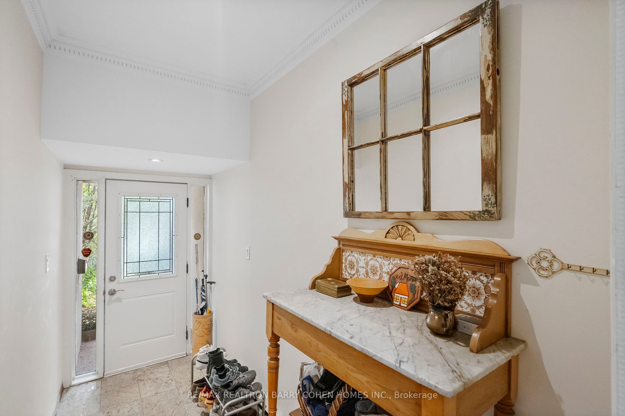
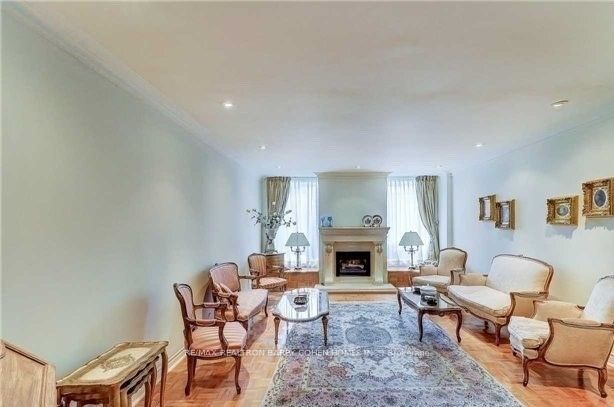
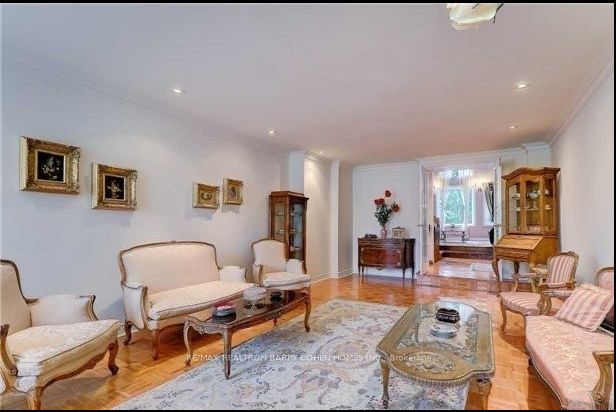


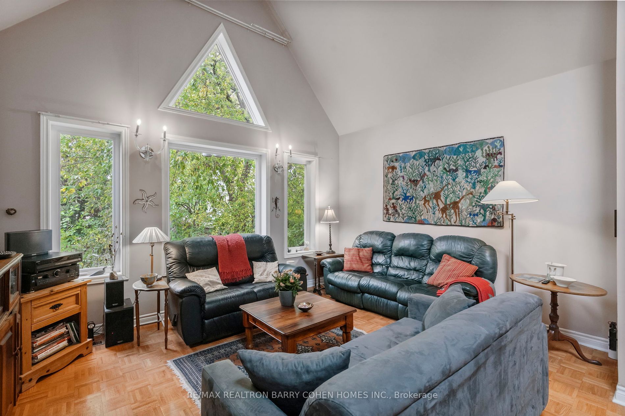
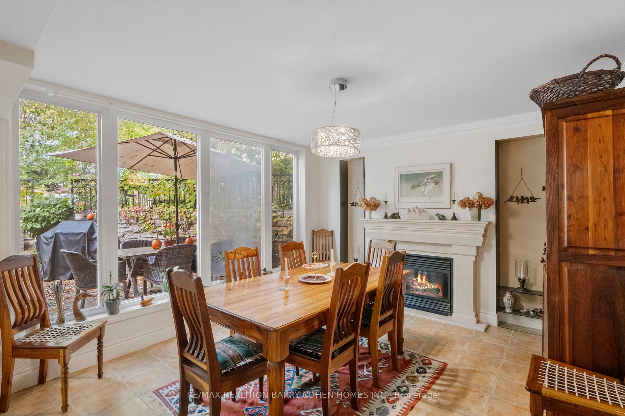
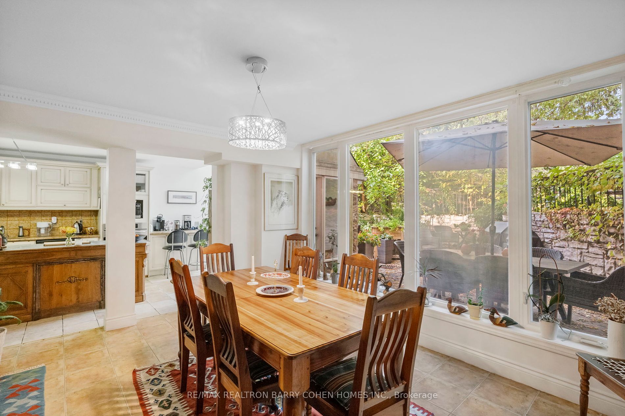

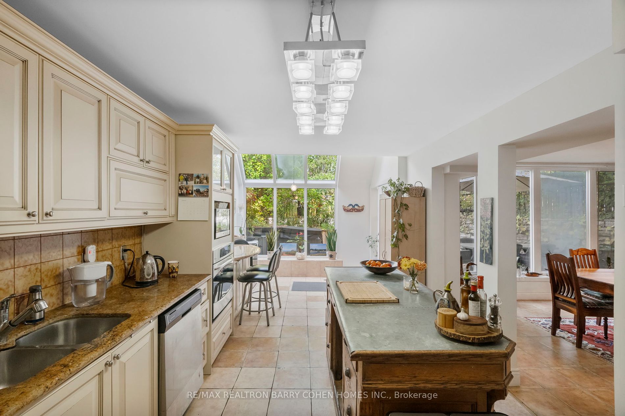
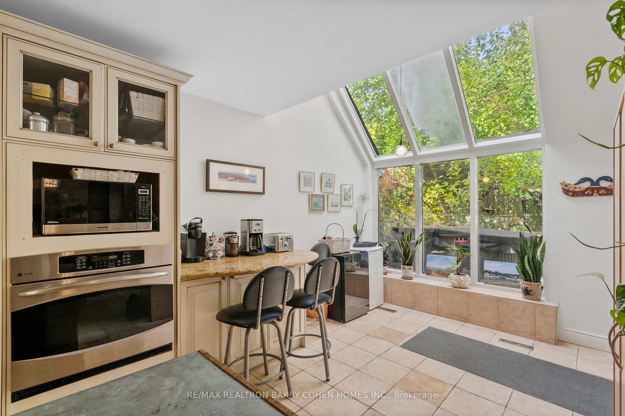
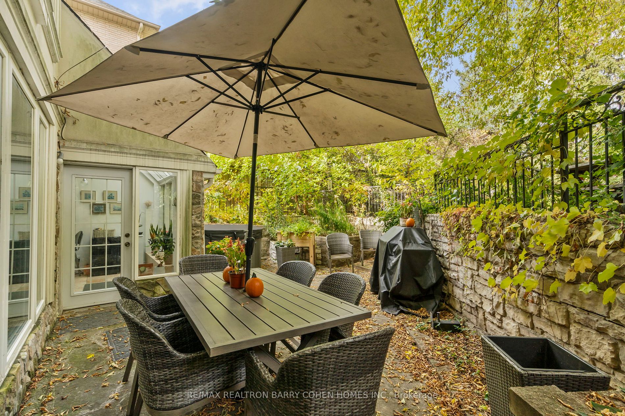
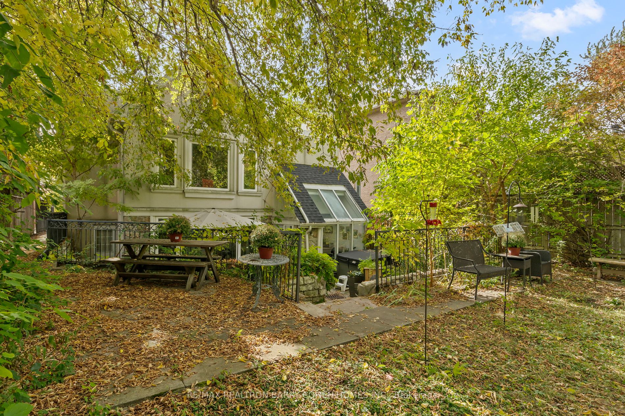
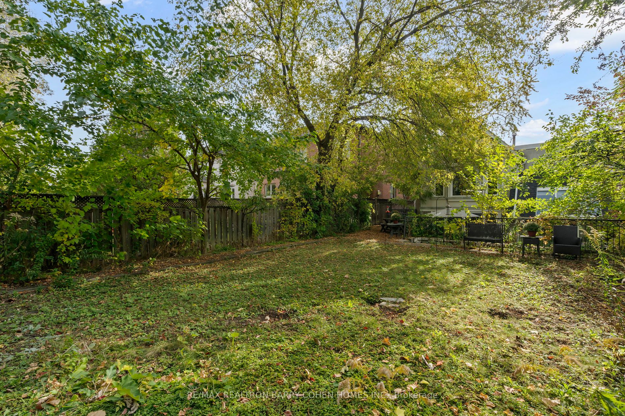
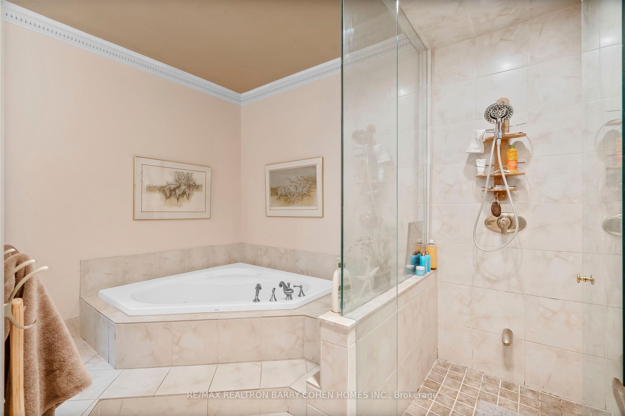





















| Welcome to the Epitome of Refined Living in Willowdale East, where this Impeccably Maintained Residence Awaits. W/ a Spacious Layout Boasting a 42' Frontage & an Expansive 160' Depth, this Property Offers Ample Space for All Your Needs.Step Inside and Discover a Main Level Designed for Both Comfort & Style. A Grand Foyer Sets the Tone W/ a Mirrored Double Closet, Inviting You into the Elegance of the Home. The Living Room, Adorned with a Gas Fireplace and Large South-Facing Windows, Basks in Natural Light, Creating a Warm and Inviting Atmosphere. The Family Room, Featuring a Vaulted Ceiling Reaching 18', Beckons W/ Large Windows that Frame Serene Backyard Views. Skylights Further Enhance the Ambiance, Infusing the Home W/ Warmth & Brightness. Completing this Level are a Full Bath & Two Well-Appointed Bedrooms with 9' Ceiling Heights. Ascend to the Upper Level, Where a Spacious Bedroom Awaits, Boasting a Luxurious 3-Piece Ensuite & Closet. The South-Facing Orientation Ensures Sunlight Streams in Throughout the Day, Creating an Inviting Retreat. Descend to the Lower Level, where Convenience Meets Sophistication. Direct Garage Access Leads to a Gourmet Kitchen Bathed in Natural Light from Breakfast Area Floor-to-Ceiling Windows, Seamlessly Flowing into the Dining Room. Floor-to-Ceiling Windows Grace the Dining Area, Offering Panoramic Vistas of the Lush Surroundings. Step Through the Walk-Out Door to Discover a Captivating Patio and Expansive Backyard Oasis, Perfect for Entertaining or Relaxation.Outside, the Sizable Backyard Beckons W/ the Promise of Endless Possibilities, while Mature Trees Provide Privacy & Tranquility.This Property Falls Within the Coveted School District, Enabling Your Children to Attend Renowned Institutions like Earl Haig. W/ Seamless Access to Public Transportation, Bayview Village, Highway 401, North York Center, & Many Fine Restaurants, This Property Offers the Perfect Blend of Luxury, Comfort, and Accessibility for the Modern Family. |
| Extras: Stainless Steele Fridge, Stainless Steele Gas Range, Stainless Steele Wall Mount Oven, Stainless Steele Microwave, Stainless Steele Dishwasher, Washer & Dryer, Furnace & Ac, All Light Fixtures & Blinds. |
| Price | $2,198,000 |
| Taxes: | $9868.00 |
| Assessment: | $1481000 |
| Assessment Year: | 2023 |
| Address: | 204 Holmes Ave , Toronto, M2N 4N1, Ontario |
| Lot Size: | 42.00 x 160.00 (Feet) |
| Directions/Cross Streets: | Bayview / Finch |
| Rooms: | 10 |
| Rooms +: | 1 |
| Bedrooms: | 3 |
| Bedrooms +: | |
| Kitchens: | 1 |
| Family Room: | Y |
| Basement: | Fin W/O, Sep Entrance |
| Property Type: | Detached |
| Style: | 1 1/2 Storey |
| Exterior: | Stone, Stucco/Plaster |
| Garage Type: | Built-In |
| (Parking/)Drive: | Private |
| Drive Parking Spaces: | 2 |
| Pool: | None |
| Property Features: | Fenced Yard, Park, Public Transit, School, School Bus Route |
| Fireplace/Stove: | Y |
| Heat Source: | Gas |
| Heat Type: | Forced Air |
| Central Air Conditioning: | Central Air |
| Sewers: | Sewers |
| Water: | Municipal |
$
%
Years
This calculator is for demonstration purposes only. Always consult a professional
financial advisor before making personal financial decisions.
| Although the information displayed is believed to be accurate, no warranties or representations are made of any kind. |
| RE/MAX REALTRON BARRY COHEN HOMES INC. |
- Listing -1 of 0
|
|

Fizza Nasir
Sales Representative
Dir:
647-241-2804
Bus:
416-747-9777
Fax:
416-747-7135
| Book Showing | Email a Friend |
Jump To:
At a Glance:
| Type: | Freehold - Detached |
| Area: | Toronto |
| Municipality: | Toronto |
| Neighbourhood: | Willowdale East |
| Style: | 1 1/2 Storey |
| Lot Size: | 42.00 x 160.00(Feet) |
| Approximate Age: | |
| Tax: | $9,868 |
| Maintenance Fee: | $0 |
| Beds: | 3 |
| Baths: | 3 |
| Garage: | 0 |
| Fireplace: | Y |
| Air Conditioning: | |
| Pool: | None |
Locatin Map:
Payment Calculator:

Listing added to your favorite list
Looking for resale homes?

By agreeing to Terms of Use, you will have ability to search up to 175249 listings and access to richer information than found on REALTOR.ca through my website.


