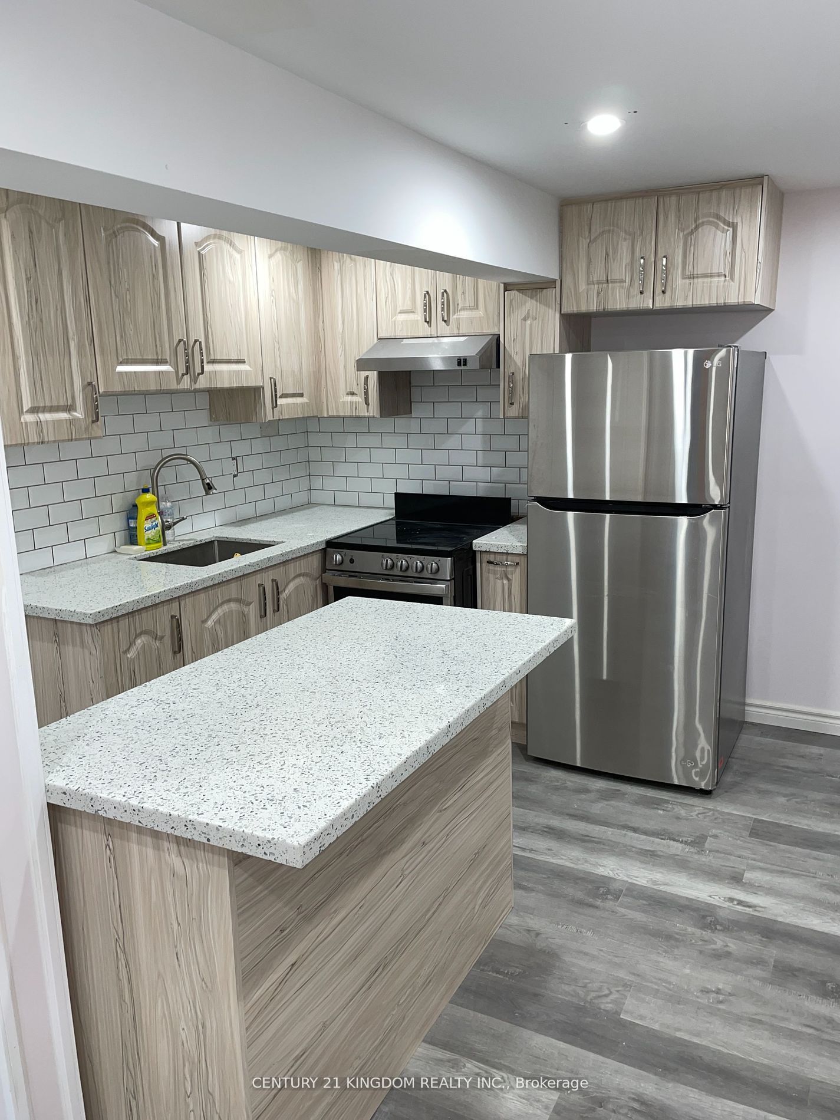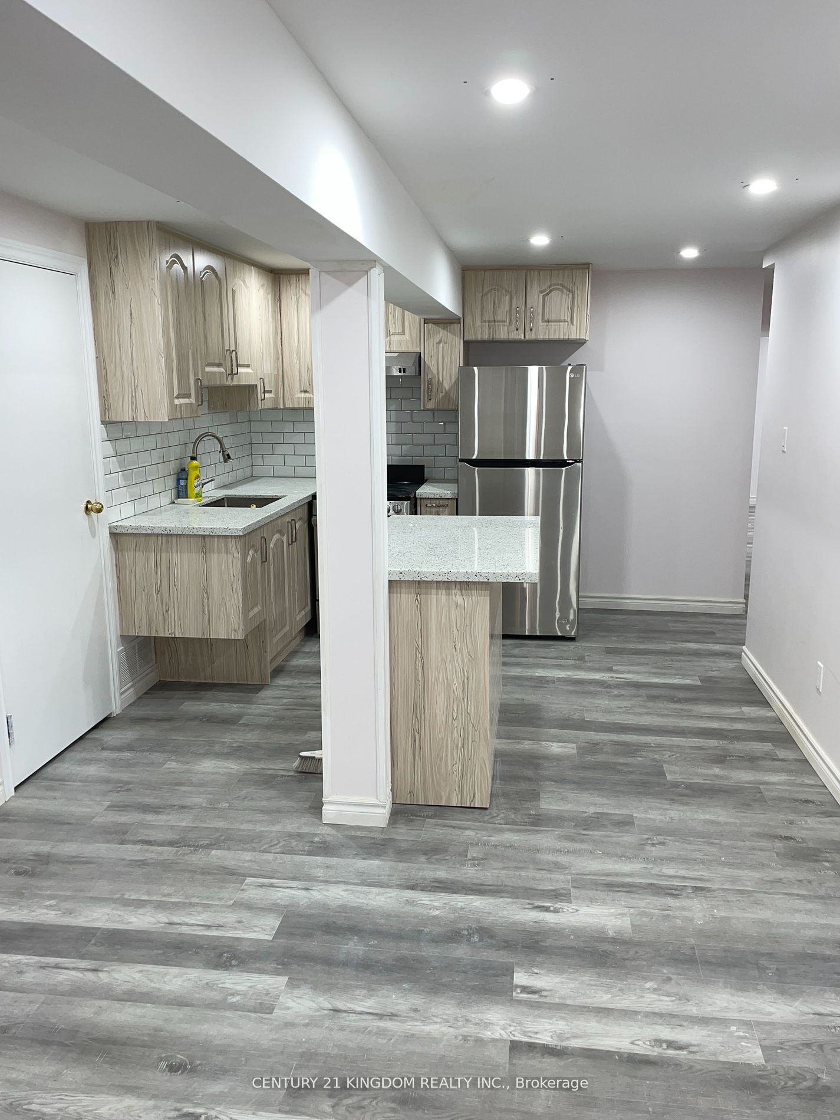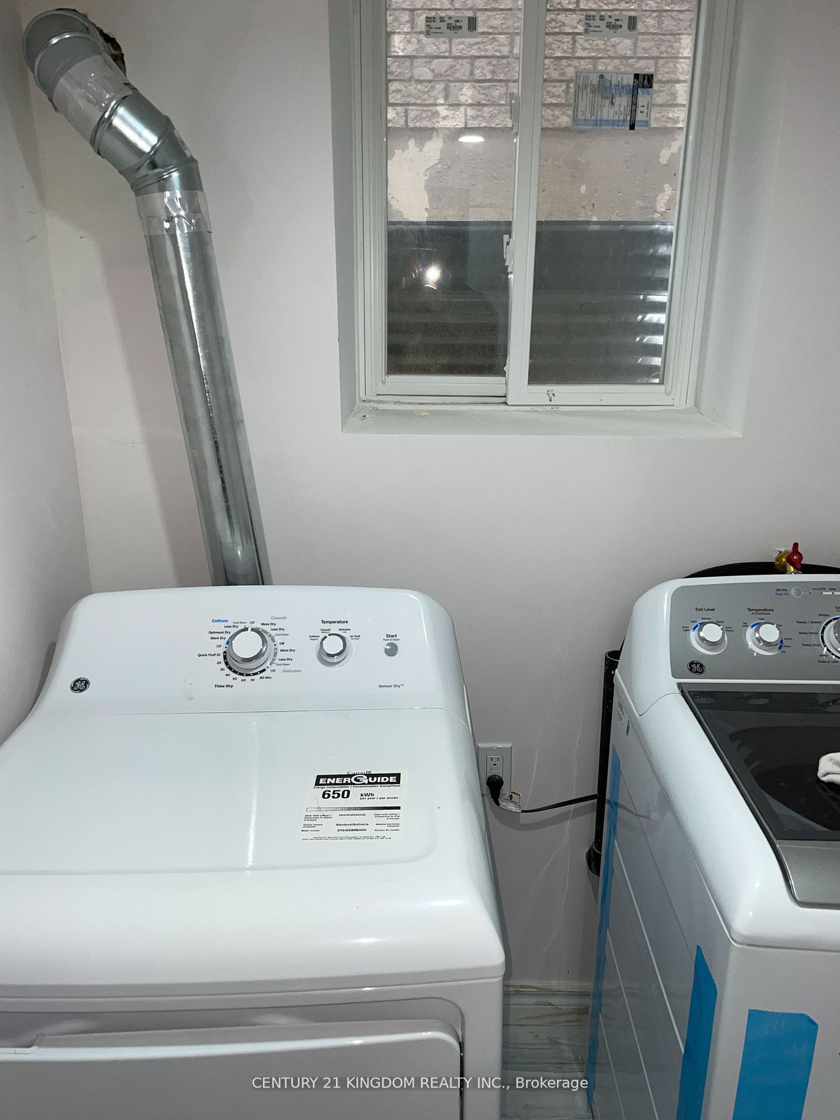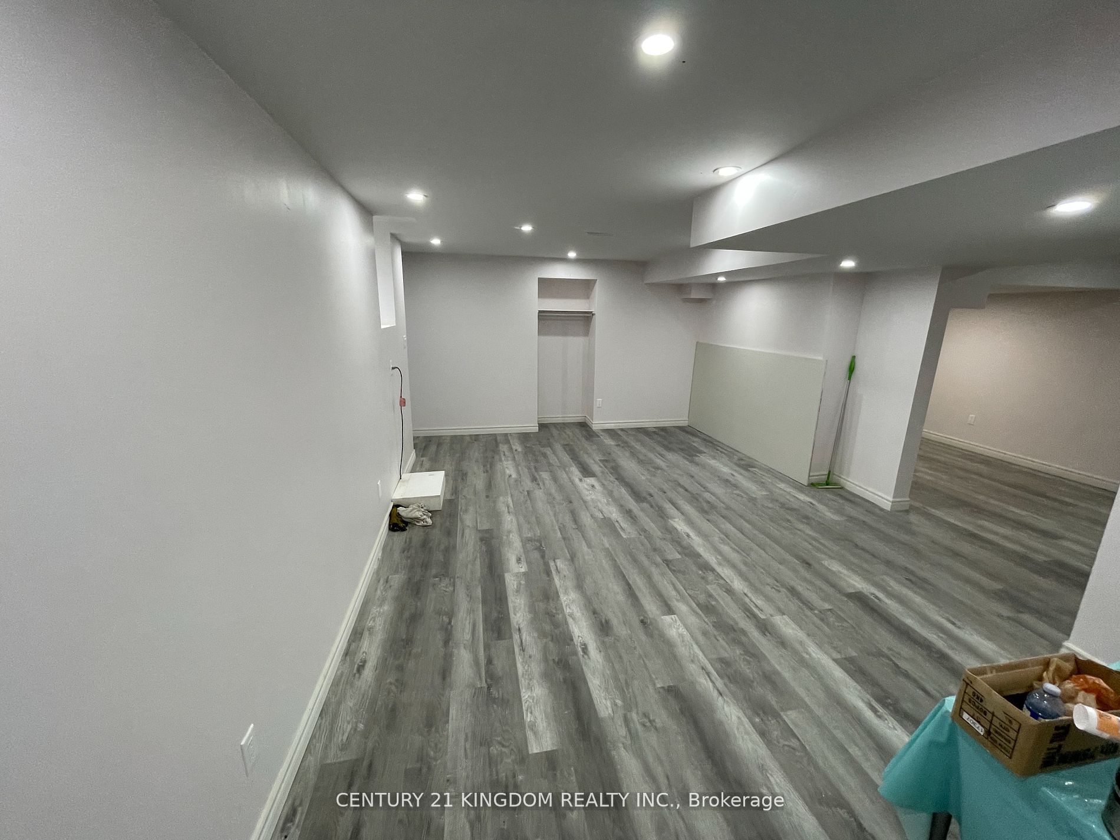$2,199
Available - For Rent
Listing ID: E8292214
844 William Lee Ave , Oshawa, L1K 0C4, Ontario






















| Welcome to this exquisite home nestled in Oshawa, featuring a meticulously finished basement that's ready for immediate occupancy. Located in a peaceful neighborhood, this residence offers a tasteful selection of finishes and numerous upgrades, ensuring a comfortable living experience. With convenient access to highways 401/407 and amenities such as a nearby shopping mall and Walmart at Harmony & Taunton within walking distance, this home seamlessly blends convenience with tranquility. Boasting two spacious lounges/family rooms, one of which can be easily transformed into a den, office, or library, this property offers versatility to suit various lifestyle needs. Additionally, you'll find two full washrooms complete with vanity, toilet, mirror, and tiled flooring, along with the convenience of in-unit laundry facilities. The interior is adorned with quality flooring and modern pot lights, while the well-appointed kitchen comes equipped with appliances, cabinets, backsplash, and countertops. Enjoy the luxury of a private separate entrance leading to a spacious backyard, ideal for outdoor activities and relaxation. Plus, parking is made effortless with one designated spot available. Featuring two bedrooms, two full washrooms, and two family rooms (including a large den), this home provides ample space and comfort for modern living. |
| Extras: Tenants Pays 35% of Utilities. Key Deposit $100.00. |
| Price | $2,199 |
| Address: | 844 William Lee Ave , Oshawa, L1K 0C4, Ontario |
| Directions/Cross Streets: | Conlin Rd E/ Harmony Rd N |
| Rooms: | 6 |
| Bedrooms: | 2 |
| Bedrooms +: | 1 |
| Kitchens: | 1 |
| Family Room: | N |
| Basement: | Apartment, Finished |
| Furnished: | N |
| Property Type: | Detached |
| Style: | 2-Storey |
| Exterior: | Brick |
| Garage Type: | None |
| (Parking/)Drive: | Available |
| Drive Parking Spaces: | 1 |
| Pool: | None |
| Private Entrance: | Y |
| Laundry Access: | Ensuite |
| CAC Included: | Y |
| Common Elements Included: | Y |
| Parking Included: | Y |
| Fireplace/Stove: | N |
| Heat Source: | Gas |
| Heat Type: | Forced Air |
| Central Air Conditioning: | Central Air |
| Sewers: | Sewers |
| Water: | Municipal |
| Although the information displayed is believed to be accurate, no warranties or representations are made of any kind. |
| CENTURY 21 KINGDOM REALTY INC. |
- Listing -1 of 0
|
|

Fizza Nasir
Sales Representative
Dir:
647-241-2804
Bus:
416-747-9777
Fax:
416-747-7135
| Book Showing | Email a Friend |
Jump To:
At a Glance:
| Type: | Freehold - Detached |
| Area: | Durham |
| Municipality: | Oshawa |
| Neighbourhood: | Taunton |
| Style: | 2-Storey |
| Lot Size: | x () |
| Approximate Age: | |
| Tax: | $0 |
| Maintenance Fee: | $0 |
| Beds: | 2+1 |
| Baths: | 2 |
| Garage: | 0 |
| Fireplace: | N |
| Air Conditioning: | |
| Pool: | None |
Locatin Map:

Listing added to your favorite list
Looking for resale homes?

By agreeing to Terms of Use, you will have ability to search up to 175249 listings and access to richer information than found on REALTOR.ca through my website.


