$2,599,000
Available - For Sale
Listing ID: E8263754
369 Toynevale Rd , Pickering, L1W 2G9, Ontario
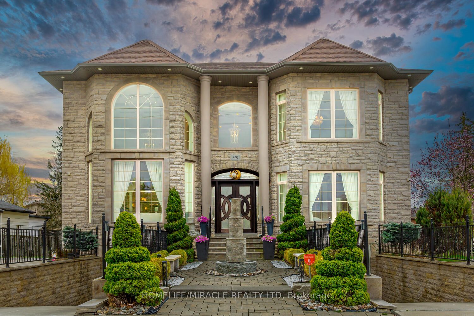
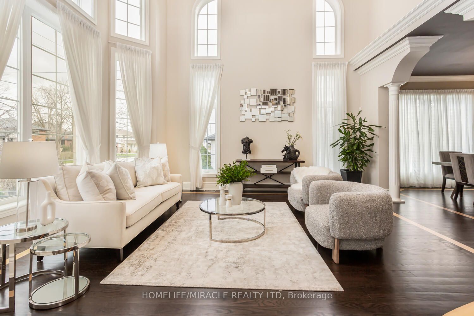
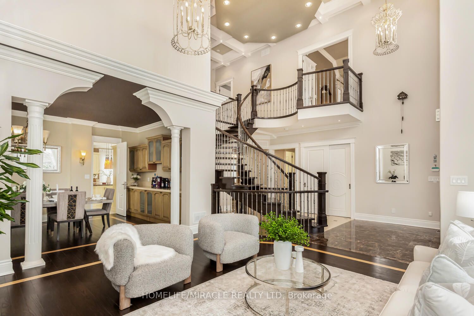
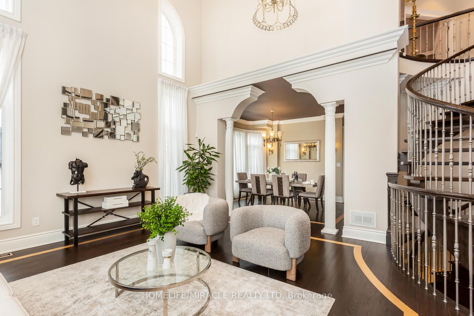
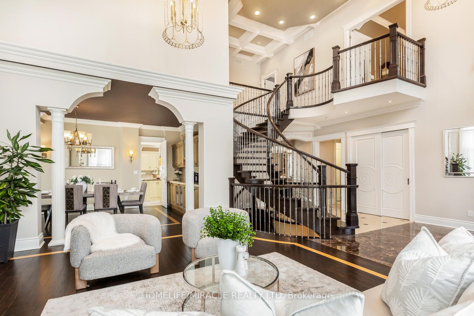
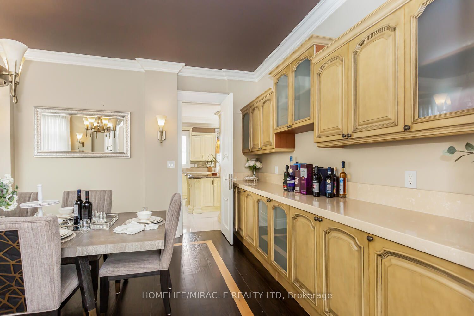
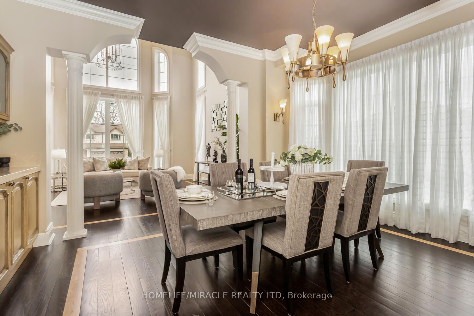
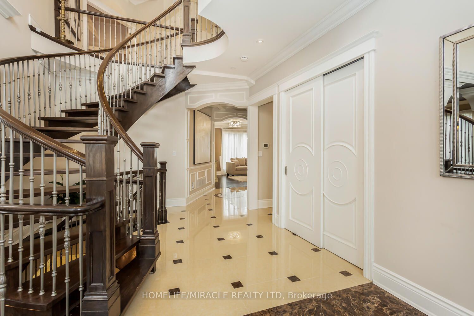
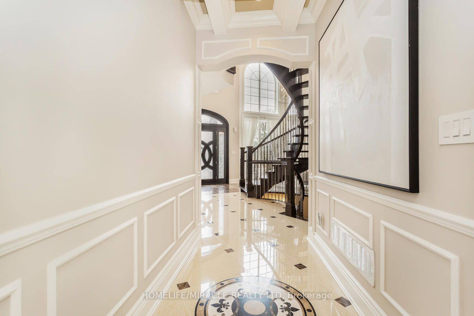
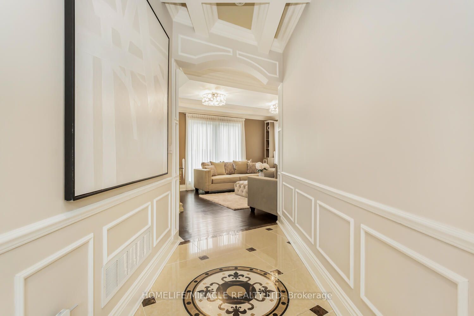
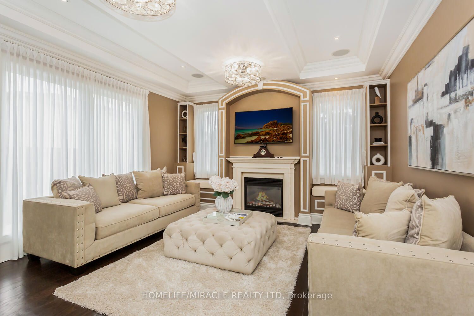
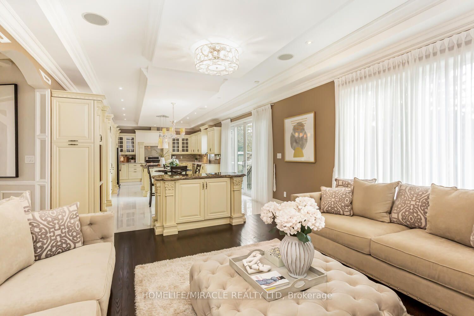
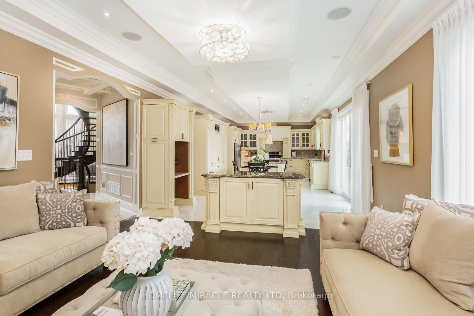
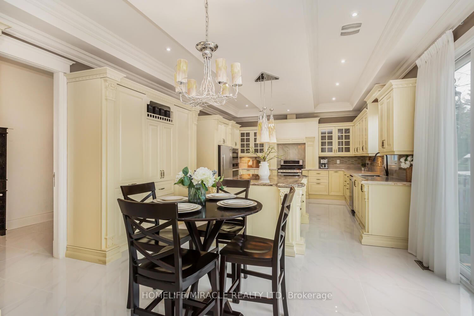
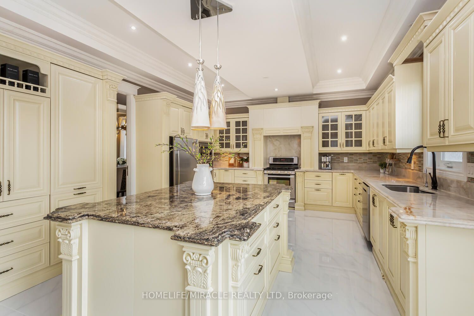
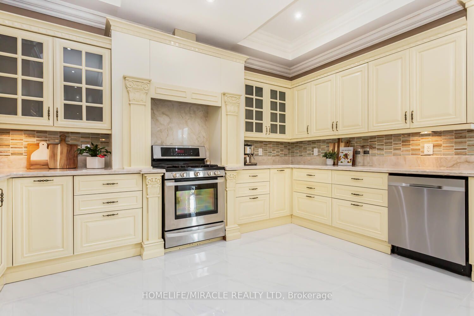
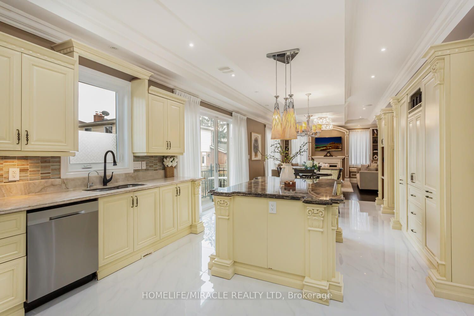
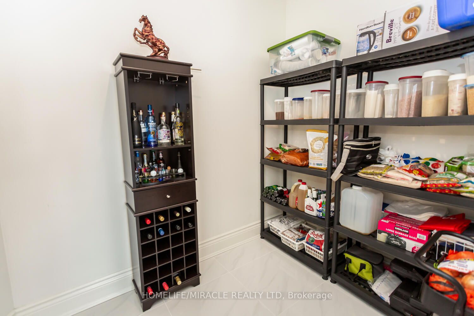
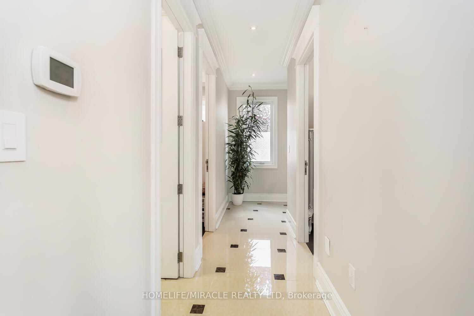
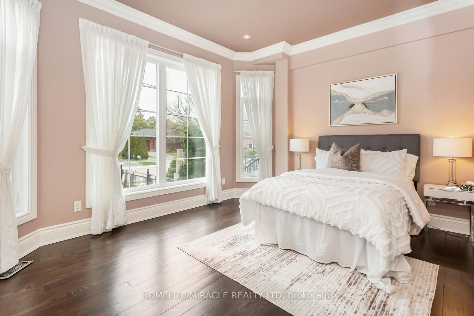
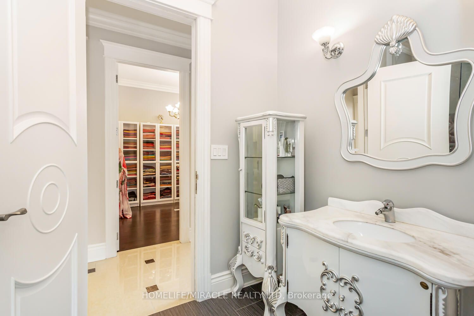
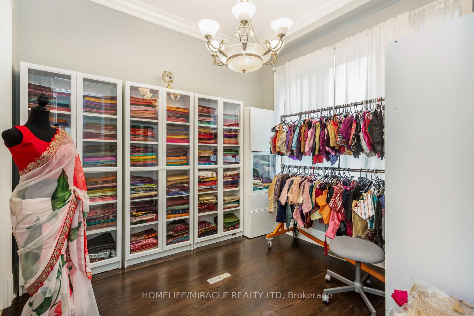
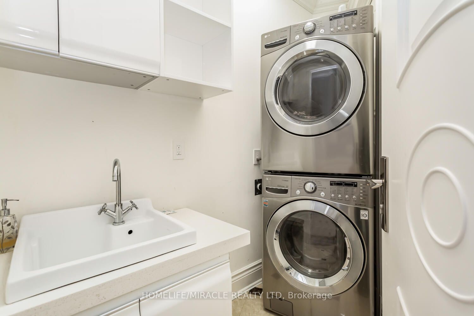























| Home custom- made in 2015, Urban Retreat/Mins To Toronto In Coveted Area/Walk To Lake & Conservation Areas, Parks, Shopping, Transit & Schools/Stunning Design W/5600 Sf Liv/Entertainment Area & Dressed To Impress/Featuring Hardwood & Porcelain Tiles Thru-Out, Vaulted & Cathedral Ceilings, Custom B.I. Cabinetry, Severs, Bookcases, Fireplaces, Floating Staircases, Home Theatre/Finished Lower Level W/Access To Garages/Skylights, Stone Countertops/Fully Fenced & Landscaped Mature Lot... Gar Dr Opener & Remote (S), BBQ bib, Upgraded Trim, Baseboards, Plumbing Fixtures, 9,10,12 & 22 & Coffered Ceilings. Custom Elf's & Window Coverings, S/S Appliances, Custom, GB & E, CAC, CVAC, HWT (R), B/I Cabintry, Sec Sys W/Camera, GDO & Remotes/Cold Cellar/Surround Sound Sys's (Wiring), 2 Fp's/Whirlpool Tubs, Crown Moulding, Seamless Shower Dr's, Heated Driveways, Porcelain Tiles |
| Price | $2,599,000 |
| Taxes: | $15285.00 |
| DOM | 10 |
| Occupancy by: | Owner |
| Address: | 369 Toynevale Rd , Pickering, L1W 2G9, Ontario |
| Lot Size: | 72.07 x 100.00 (Feet) |
| Directions/Cross Streets: | Hwy 2 & Rougemount Dr S |
| Rooms: | 10 |
| Rooms +: | 1 |
| Bedrooms: | 5 |
| Bedrooms +: | |
| Kitchens: | 1 |
| Family Room: | Y |
| Basement: | Finished, Walk-Up |
| Property Type: | Detached |
| Style: | 2-Storey |
| Exterior: | Brick, Stone |
| Garage Type: | Attached |
| (Parking/)Drive: | Available |
| Drive Parking Spaces: | 7 |
| Pool: | None |
| Approximatly Square Footage: | 5000+ |
| Property Features: | Campground, Fenced Yard, Hospital, Lake Access, Library, Park |
| Fireplace/Stove: | Y |
| Heat Source: | Gas |
| Heat Type: | Forced Air |
| Central Air Conditioning: | Central Air |
| Sewers: | Sewers |
| Water: | Municipal |
$
%
Years
This calculator is for demonstration purposes only. Always consult a professional
financial advisor before making personal financial decisions.
| Although the information displayed is believed to be accurate, no warranties or representations are made of any kind. |
| HOMELIFE/MIRACLE REALTY LTD |
- Listing -1 of 0
|
|

Fizza Nasir
Sales Representative
Dir:
647-241-2804
Bus:
416-747-9777
Fax:
416-747-7135
| Virtual Tour | Book Showing | Email a Friend |
Jump To:
At a Glance:
| Type: | Freehold - Detached |
| Area: | Durham |
| Municipality: | Pickering |
| Neighbourhood: | Rosebank |
| Style: | 2-Storey |
| Lot Size: | 72.07 x 100.00(Feet) |
| Approximate Age: | |
| Tax: | $15,285 |
| Maintenance Fee: | $0 |
| Beds: | 5 |
| Baths: | 4 |
| Garage: | 0 |
| Fireplace: | Y |
| Air Conditioning: | |
| Pool: | None |
Locatin Map:
Payment Calculator:

Listing added to your favorite list
Looking for resale homes?

By agreeing to Terms of Use, you will have ability to search up to 171382 listings and access to richer information than found on REALTOR.ca through my website.


